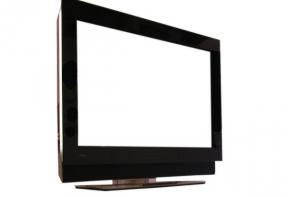Candice Olson’s best basements
How designer Candice Olson transforms caves into suitable living spaces
For 20 years, interior designer Candice Olson has been offering Canadians her well-seasoned design expertise for all areas of the home, but her specialty is the dark, cave-like basement-“the most complicated room,” as she puts it. We were recently able to steal some time from Olson while she was tearing apart a house for an episode of her W Network reno show, Divine Design.
CHW: What’s different about designing basements compared with other areas of the house?
Candice Olson: It tends to be the last room in the house that gets renovated because everyone wants it to do something different. It tends to be a multi-purpose, multi-tasking room: storage for everything from off-season clothing and decorations to tools; the home office; a workshop; a media room for watching movies and playing video games, sleeping quarters for out-of-towners…all of which makes design all the more complicated because the space’s usage is so wide-ranging.
CHW: What are people using their basements for?
CO: As far as trends go, it’s media, media, media. As TV screens get flatter, they’re getting bigger, and people are creating home-theatre rooms with six-speaker surround sound. They want a space for the whole family to gather in.
CHW: How have you combined two usages, say, a family TV room and guest quarters?
CO: This is a common combination: a room for everyday use that doubles as sleeping quarters 10 per cent of the time. In one case, the family wanted just this, but they also needed a lot of storage space. My solution: install flat closet areas around the room, almost like walls, which guests could use too. These closets acted as architectural detailing that defined two seating areas that consisted of twin mattresses and lots of throw cushions. By day, they were comfy couches; by night, they were beds. Try to think of double-duty fixtures, how a desk can be used as a vanity, for example.
CHW: Where do you begin your design?
CO: Basements often come with large structural posts or low bulkheads, so you should work your design around them. With posts, I sometimes enclose them into an interior wall or turn them into bookshelves or some sort of cabinetry. Bulkheads are perfect for creating a cosy nook for seating, or for putting shelving or your large-screen TV because it doesn’t matter how much headroom you have.
CHW: Basements are notoriously dark. How do you combat this?
CO: People always say basements are dark, and, yes, they are. But thoughtful lighting fixes this problem. Usually we’re dealing with a lower ceiling, so, if possible, install recessed halogen pot lights. I place them about 14″ away from the wall perimeter. This
placement gives the impression of a larger room by visually pushing out the walls. Adjustable fixtures add to this affect, allowing you to illuminate artwork, brighten a piece of furniture or bring out textures such as stone, wood and fabric. If recessed lighting isn’t possible, put in track lighting; it’s busier, but people look at the direction of light, not the light itself. Of course, couple your lighting above with low-level lamps and sconces, just like you would in any other part of the house.
CHW: How can you simulate natural light in a room with small-or nonexistent-windows?
CO: Everyone wants bigger windows, but what are you looking out to? Most often, it’s a poor view of the side of your neighbour’s house or some grass. It’s not a great view and shouldn’t be the focal point of your room. Once you’ve installed adjustable lighting, you don’t need to rely on natural light. In fact, I sometimes completely cover up windows with drapes so no light shines through, especially the typically tiny basement windows. I love to take an 18-inch window and treat it as if it were a beautiful eight-foot-wide sliding glass door by framing the area with large, floor-to-ceiling drapery. Your eye is fooled into thinking you’re above ground and the effect is better than the sliver of light you’d get through the tiny window. Even with no windows, you can frame large mirrors as if they were windows and the effect is the same.
CHW: What type of textures and fabrics are people asking for?
CO: My clients are gravitating toward modern design elements such as polished chrome, glass and mirrors, which can create a stark, cold atmosphere on their own. This is why it’s important to contrast these smooth textures with warm materials. Mirrors are especially great in basements because they give the impression of a bigger space
CHW: Is this move toward smooth design reflected in flooring choices?
CO: Yes. I don’t get a lot of requests for wall-to-wall carpeting anymore. Engineered wood floors are most popular, with area rugs for cosiness. I’m a huge fan of vinyl flooring that looks like wood, especially if your floor is even slightly uneven or you’re worried about water damage.
Jump to a section
- Page 1 : Interview with Candice Olson
- Page 2 : What to expect with a basement renovation
To leave a comment, please log in












No comments