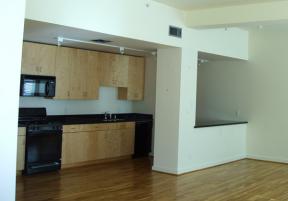Make your home pay
Build a self-contained suite in your home for added income
Like most things in life, it came down to money for Anton and Selda Panshishin: “We couldn’t afford the mortgage payments on our own, so we built an apartment within our house and rented it out,” says Selda. “We lived in the basement and rented out the main floor.” The extra money covered the interest payments and within five years the couple moved to a new home, once again renting out part of the house–this time, the basement.
“The basement was finished but a little rough when we moved in,” says Anton. “There was a large bathroom with a hot tub, and the walls and ceiling needed work. There was no kitchen but the plumbing had already been roughed in and there was an outlet for an oven, which led me to believe the downstairs had once been a separate apartment.”
Anton and Selda wanted to create a separate space with its own entrance. “The house already had a side door that led downstairs, so all we had to do was install another door that would separate the basement from the rest of the house.”
Other big jobs included fixing the concrete floor in the bathroom, installing a small kitchen, doing some minor wiring, and patching up the drywall. “We were ready to rent it out within a month. In the end, it probably cost about $2,000 for materials, since I was able to do all the work myself,” says Anton.
Most homes have extra space or, at the very least, space that is better used as a money-maker or a comfortable guest apartment rather than an area to store dusty exercise equipment and broken lawn furniture. Of course, creating a dwelling for long-term guests–visiting relatives, an elderly parent, a live-in nanny, paying tenants–demands much more than wallpapering the rec room and plugging in a hot plate.
Building a secondary dwelling in your home
Secondary suites, auxiliary apartments or granny flats–each name refers to the same thing: a self-contained living space that’s separate from the rest of the home, as opposed to a bedroom or any other area of the house. Usually the unit comes in the form of a basement apartment, but a secondary suite can also be built above the garage, in a freestanding building in the backyard or in the attic, depending on local bylaws.
“There’s a big difference between a bedroom and a separate apartment,” says Jim Laughlin, deputy chief building official for Toronto. “You’re creating a separate dwelling that must be sealed off from the rest of the house. It doesn’t matter who’s going to be staying in the unit–a dwelling is a dwelling.”
And because you’re building a new apartment in a house that was previously a single-family home, there are even more roadblocks to traverse before putting in a new toilet down there. “If you live in Toronto, the house must be at least five years old. The new apartment must be smaller than the rest of the units–how much smaller isn’t specified–and you can’t change the exterior facade of the house. Most areas of the city require two parking spots or legal street parking,” says Laughlin.
Each municipality in Canada has its own bylaws regarding secondary suites. Sault Ste. Marie, Ont., for example, doesn’t allow basement bedrooms, and auxiliary apartments in Vancouver cannot exceed 40 per cent of the house. In Edmonton, suite occupancy is limited to three people (unless they’re related to the homeowner).
Some municipalities don’t allow them at all. “People don’t want them in their backyards because they think allowing renters into their neighbourhood decreases property value and attracts transients,” says Susan Wankiewicz, executive director of the Landlord’s Self-Help Centre, a non-profit service that helps small-scale landlords across Ontario. “But, really, these apartments help build stronger communities while providing homeowners with added income and tenants with affordable places to live. And they’re out there anyway, so why not make them safe and up to standard?”
If a zoning bylaw is preventing you from adding a secondary suite, it can sometimes be circumvented. “If there’s a problem with the zoning bylaw, you can always go to the committee of adjustment for a variance,” says Laughlin. “The basic concerns are always health and safety, so if you can assure that you meet these requirements, the zoning bylaw can be breached in some cases.”
Jump to a section
- Page 1 : Creating a separate dwelling
- Page 2 : Code of conduct
- Page 3 : Being a landlord
- Page 4 : Other things to consider
To leave a comment, please log in












No comments